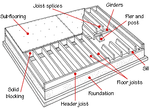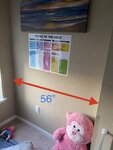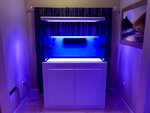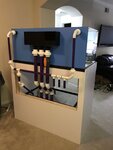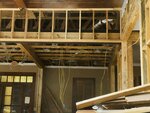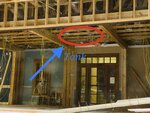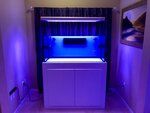I always worry about the tank because I’m on the 2nd floor. Am I overreacting or should this be a well planned execution?
The old tank leaned more to the front. As in 1/2” more after the water was in. This made me worried that it was inbetween floor joists. It was only 18” wide, but it seems no matter which way they are running that it would catch them. I think they’re 14-16” apart??
Here is a picture of the old tank, and the new tank will go here as well. I don’t want it to fall through the floor or tip forward and kill one of us so anybody that is familiar with floor and ceiling joists please let me know.
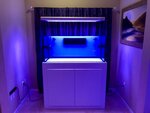
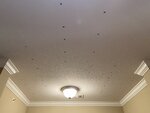
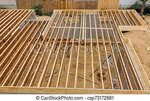
The old tank leaned more to the front. As in 1/2” more after the water was in. This made me worried that it was inbetween floor joists. It was only 18” wide, but it seems no matter which way they are running that it would catch them. I think they’re 14-16” apart??
Here is a picture of the old tank, and the new tank will go here as well. I don’t want it to fall through the floor or tip forward and kill one of us so anybody that is familiar with floor and ceiling joists please let me know.















