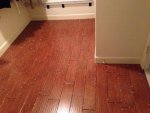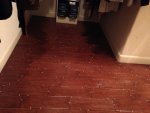madehtsobi
Guest
lol
nice stuff!
nice stuff!
Thanks TOEFU - I'm thinking about making some changes.. The area I have the tank, Is a bit tight. I'm thinking of setting the tank into the wall about 6" to 8" or so. I'm not sure if its possible. This should open the area up a little and give me more space.. Still thinking. I'll post a few pictures of the location shortly..wow. this build thread is plain beautiful. nice stuff going in to this tank.
If I change my design every time I see something different I like mine will never get finished! LOL


Thanks flipside - i'm gonna have a guy give me his 2-cents in a day or 2..... Time to tile the closet first !!You could do that, but I'd have a pro come look at it and do it. I'm sure it can be done... But, yeah... Upon initial glance, it looks load bearing.
I really love the layout of your digs, bro.Looks very similar to my Texas Den.

Looking at the pictures again, yours makes good sense to me. More so than the typical PM design which is the ones that look so awkward to move the filter socks and pipes. It looks like the drain from the DT goes into the holes on the side of the sump next to the filter socks and then the socks are part of a "mini overflow" type setup with the teeth having overflow from the rest of the sump. If I see this right, it looks like you keep that sump as full as a DT? Nice way to get full utilization out of it if you have your main tank overflows set up so that you don't get too much water drain when the pumps are off.
I am not terribly knowledgeable on the walls, just a DIY'er but yeah sounds like the primary drawback to rearranging the load is $$$.
I'm thinking of setting the tank in the wall about 6" to 8"...
I am 99% sure that is a load bearing wall. But just because it is doesn't mean you can't open it up just as easily. I renovate houses and open up load bearing walls all the time. As long as the beam you install is strong enough there is nothing to worry about. If you want I can send you the span table the Houston permit office uses so you can get an idea what it would take.
From looking at the pictures more space would be nice but you are only going to get 4" depending on 2x4 walls unless you want to move it into the closet some. Only one day project to open up the wall.
Oh-****************, I hope Ben "grinding his teeth" isn't a bad thing... Jason - sorry you couldn't make it this morning, catch you next time!!I can hear Ben grinding his teeth!
Looks great Sergio. Killer build - can't wait to see it in person!
jhill9 - That span table would be great, doesn't mean i'll completely understand it but, do send it..... I'm looking to go in the wall about 8-10" and finish out the wall so it flows better with my hallway and living room...
Thanks for your heads up...
Best - Sergio




